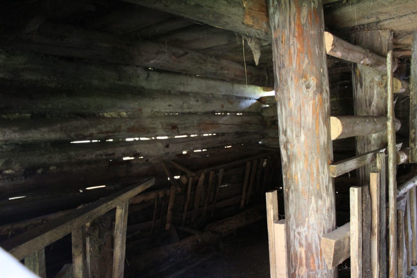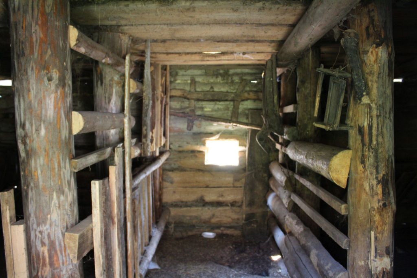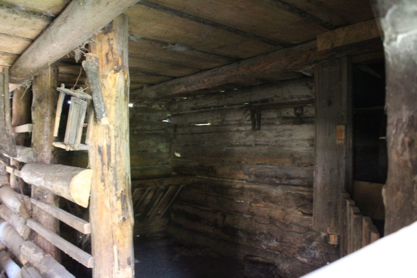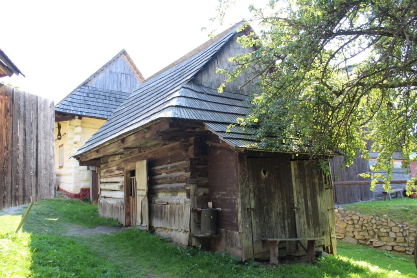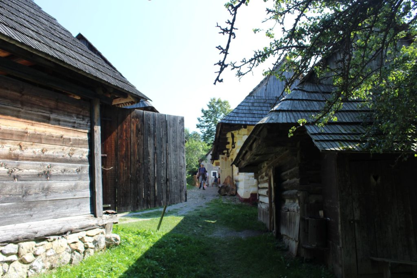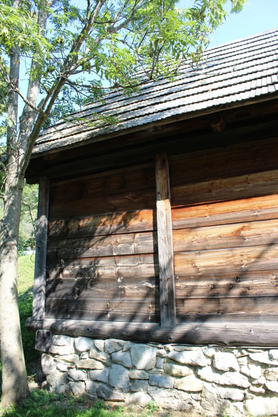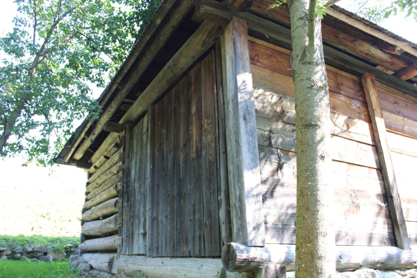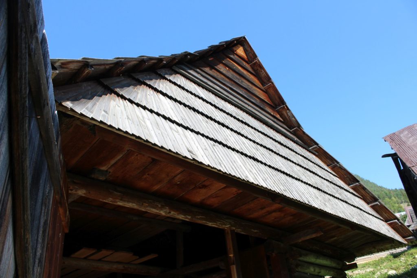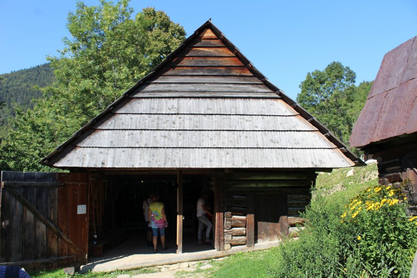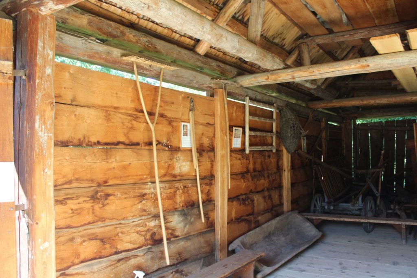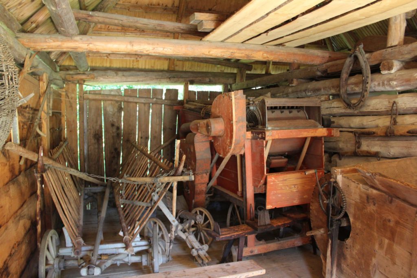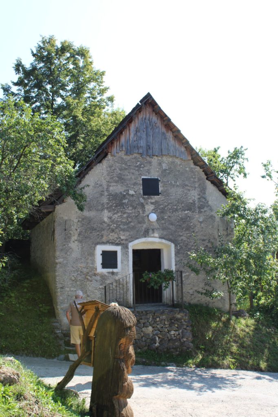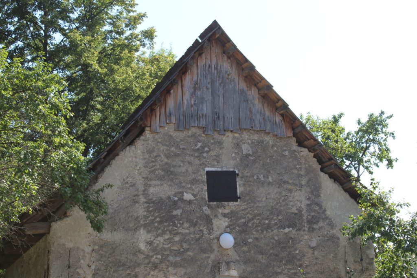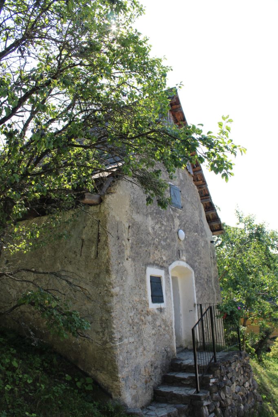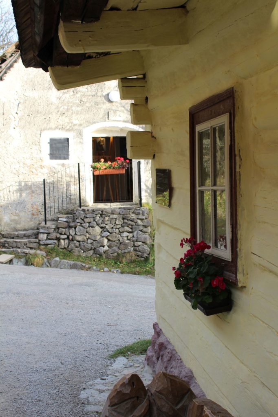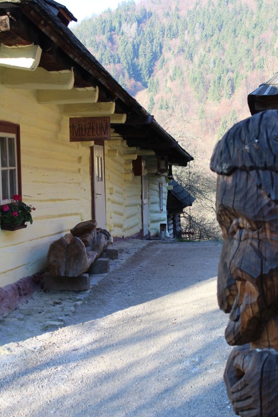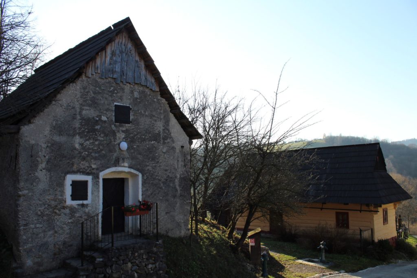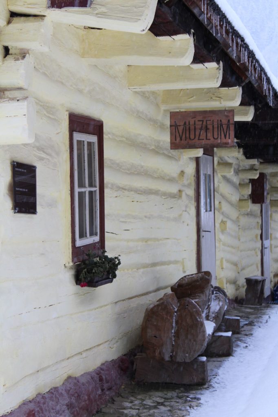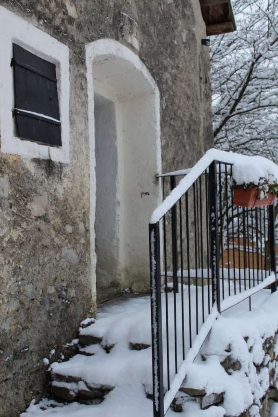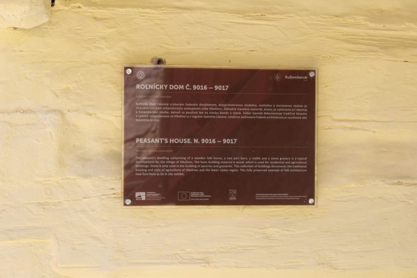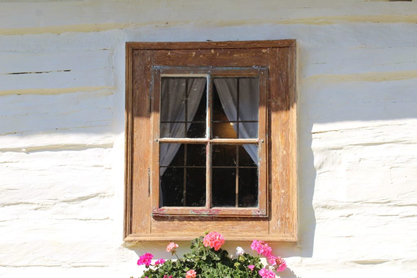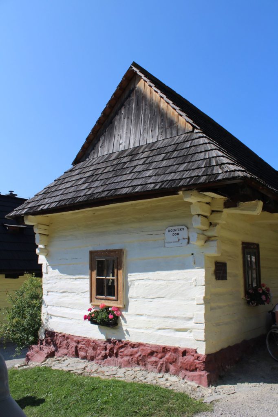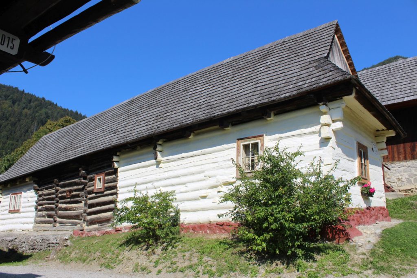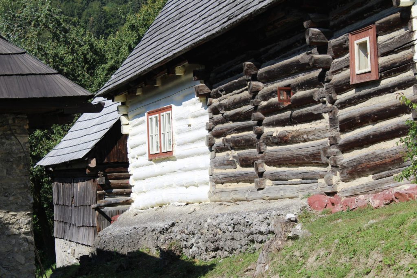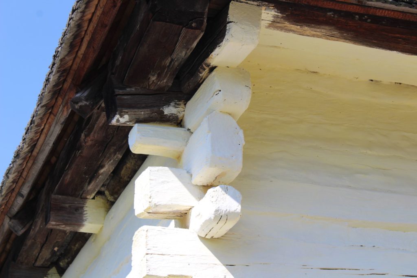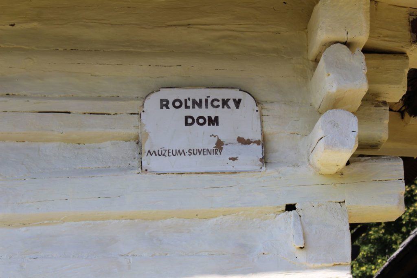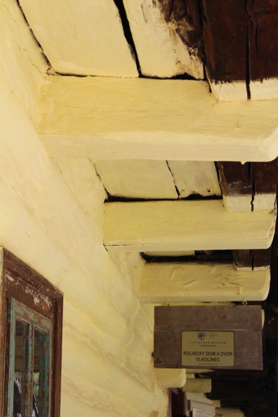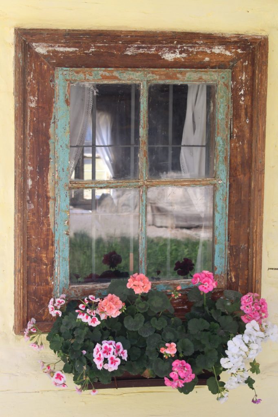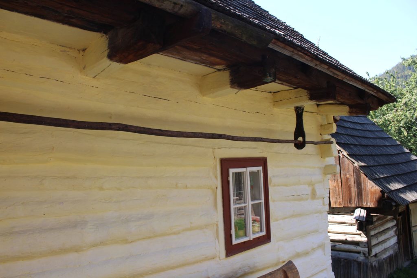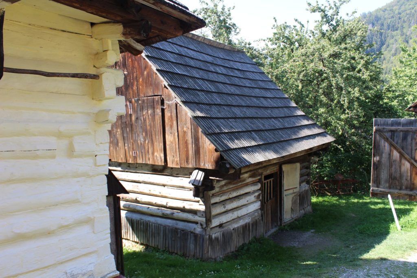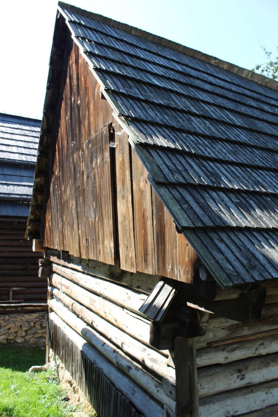Farmer's yard no. 9016 – 9017
Farmer’s yard no. 9016 – 9017
– this protected monument site includes a traditional double house, a barn, a stable and a granary
– the farmer’s yard is situated at the lower end of Vlkolínec, on the west side of the road
– the granary is situated on the east side of the road
– the granary was built in 1837
– in the front section of the double house, there is an exhibition of the traditional way of living, which is under the administration of the Liptov Museum in Ružomberok
– in the back section of the double house, there is an information office with a souvenir shop
– in the barn, there is an exhibition dedicated to traditional farming and agriculture
– in the granary, there is a mini gallery and a public restroom for visitors
– this group of buildings documents traditional living and farming in Vlkolínec
– the farmer’s yard is a national cultural monument registered under number 2844/1-4
– the log double house is situated in the front, southern section of the yard, which is shared with neighbouring house no. 9018
– it is oriented in the east – west direction
– both houses consist of an entrance hall, a storage chamber and a room
– the front room has a cellar pit
– the front facade and the yard facade are coated with clay and painted with cream colour paint
– the front facade is east-oriented
– it has a stone underpinning painted in red
– it has double, two-wing, four-panel windows in a wooden frame
– both houses have entrances from the yard, from the north side
– it has a saddle, shingle roof with angled shields
– the room and the storage chamber in the front section of the double house have wood floors
– the entrance hall has clay floor
– the walls in the house are whitewashed
– the room and the entrance hall have the original furnace and fireplace
– the barn is situated at the north-western periphery of the yard
– it consists of a threshing area (space originally used for manual threshing and cleaning of grain), and a storage area (space originally serving for storage of grain, feed and tools)
– it has a one-wing gate
– it has a passageway structure
– it has a saddle, shingle roof with angled shields
– the floor is made of wooden planks
– the stable is situated at the back of the house
– the entrance to the stable is through a wooden door, which leads to the yard
– it has a saddle, shingle roof with angled shields
– it is made of scalped logs
– gaps are filled in with clay
– the bottom section of the yard facade is protected by a line of shingles
– the granary is situated opposite the house, on the east side of the road
– it is built on a slope
– the front facade is west-oriented
– the entrance to the granary is from a stone staircase with handrail, which is reinforced by a small wall made of stones
– it has a saddle, shingle roof
– the stone walls are plastered
– the front facade has two ventilation windows without panelling, protected by a one-wing iron shutter
– mounted inside on iron hinges is the original iron door with a warded lock

